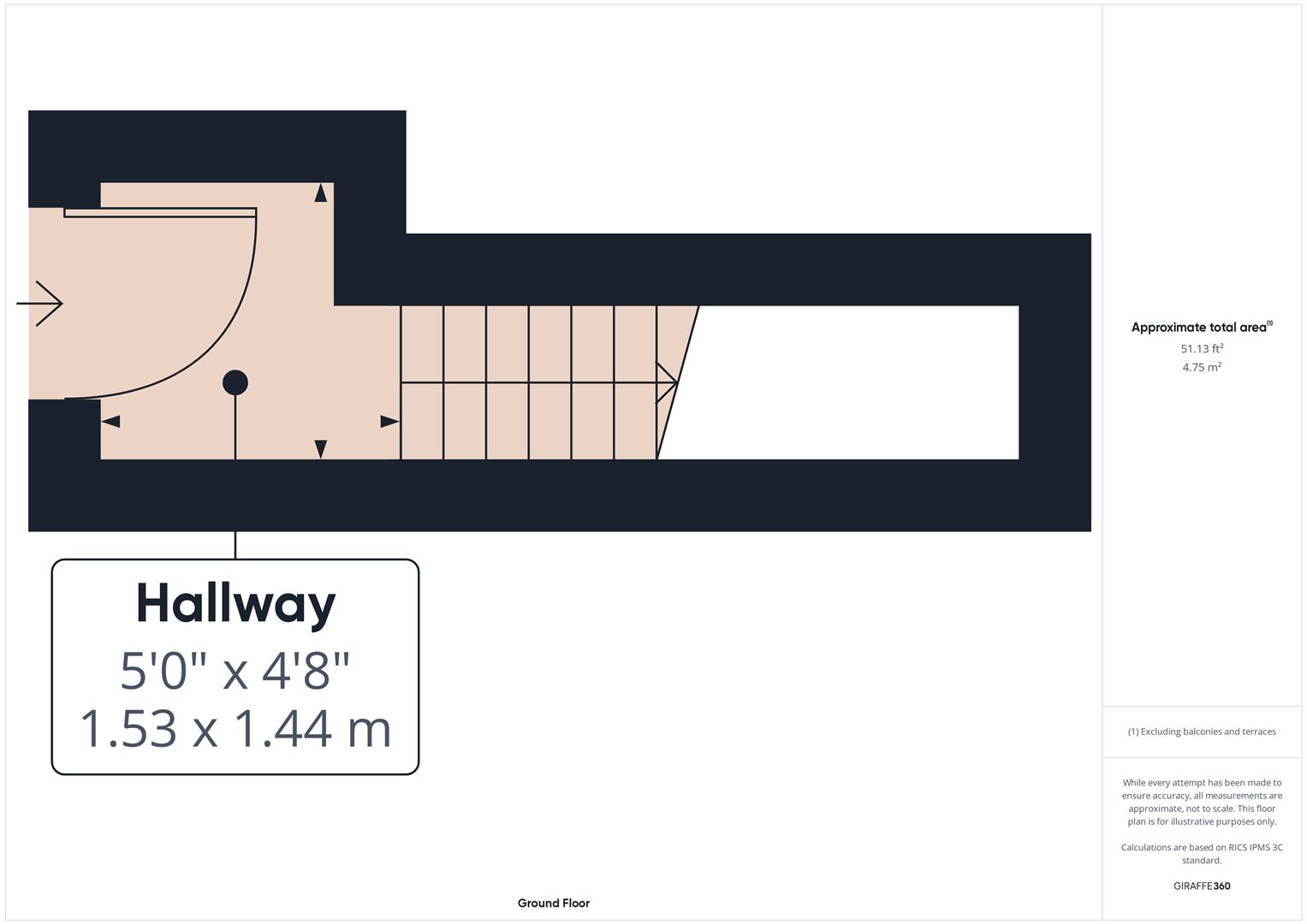2
1
Upon entering the property via it’s own front door, go up the stairs to access the open plan living/kitchen/diner, this is a great space to relax with the family or friends. Leading off the open plan living/kitchen/diner is the hallway, there are 2 bedrooms, and the family bathroom. The open garden to the front of the property is an additional extra, and the private garden area to the side comes turfed and fenced. This energy-efficient home has gas central heating, solar panels. 2 off-road parking spaces and a stand-alone car charging point.
This property is being offered for sale on the Shared Ownership Scheme, the property is marketed at a 40% share. The shared ownership scheme enables purchasers to start with owning a share of between 25% and 75% of the property (depending on affordability) whilst paying a monthly rental and service charge on the remaining share. The monthly rental is charged at 2.75% and a full breakdown of the figures can be obtained from the agent.
PLEASE NOTE-
There is an 80% maximum restriction on future staircasing.
Please refer to the brochure section for further information and policies.
For more information, and how to apply, please contact the agent.
Location:
Kinver village is a popular destination for those wanting to enjoy a semi rural location but with the convenience of local amenities. The village provides schooling for all age ranges as well as a good selection of independent shops, pubs and eateries.
Tenure: Leasehold
Services: All mains services are connected Local Authority: South Staffordshire Council
Council Tax: Estimated band B-D
