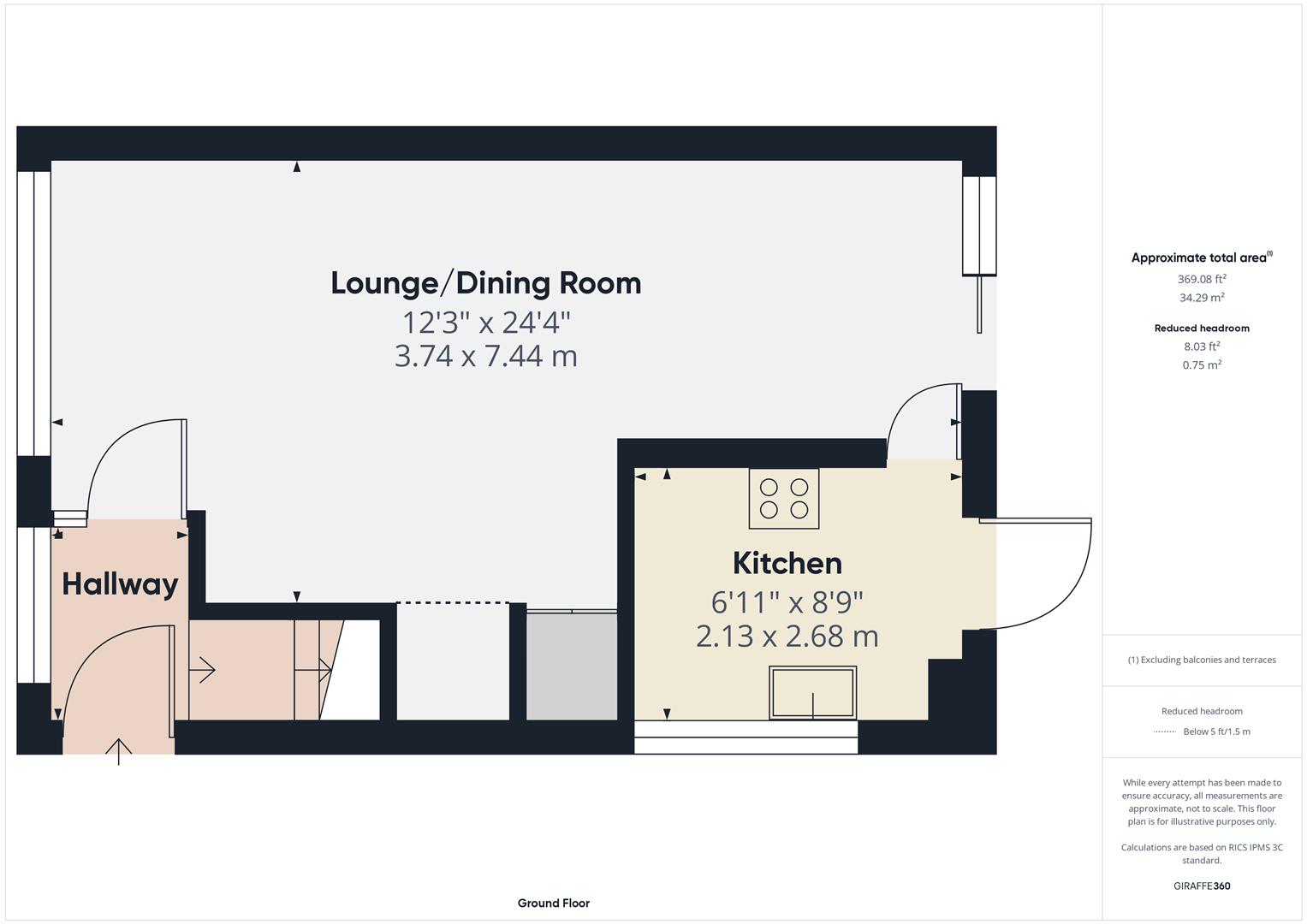3
1
The Accommodation:
The double glazed composite side door opens to the reception hallway, with a uPVC double glazed window to the front elevation, a radiator, tiled floor, stairs to the first floor and a door to the lounge/dining room.
The lounge/dining room is an excellent sized reception room, including a uPVC double glazed window to the front elevation, a gas fire, two radiators, a useful understairs store cupboard, uPVC double glazed sliding patio door to the rear garden and a door to the kitchen.
The kitchen is appointed with a range of light wood style units and incorporates a stainless-steel sink/drainer unit with a mixer tap, recess for a gas cooker, recess and plumbing for a washing machine, recess for a fridge, base cupboards/drawers, wall mounted cupboards, part tiling to the walls, a uPVC double glazed window to the side elevation and a uPVC double glazed door to the rear garden.
The first floor comprises a landing with a uPVC double glazed window to the side elevation, a built-in storage cupboard (housing the Ideal combination central heating boiler), loft access hatch, doors to bedrooms one, two, and three, and further doors to the shower room and a separate WC.
Bedroom one forms a double room, including a uPVC double glazed window to the front elevation and a radiator.
Bedroom two is a double room with a uPVC double glazed window to the rear elevation, a built-in wardrobe and a radiator.
Bedroom three is a single room with a uPVC double glazed window to the front elevation and a radiator.
The shower room is appointed with a white suite, including a shower cubicle with a Triton electric shower, pedestal wash basin, full height tiling to the walls, tiled floor and a uPVC double glazed window to the rear elevation.
The WC also includes a uPVC double glazed window to the side elevation.
Outside:
The property is set back beyond a low maintenance front garden and a block paved driveway, with off-road parking for two cars.
From the driveway, side access is available to sheltered garden store, including a double external power point, a cold water tap and open access into the rear garden.
The garden is attractively laid out for low maintenance and comprises a paved/pebbled patio with side and rear borders, and a timber shed.
Available for sale with no upward chain, this three bedroom semi-detached family house and its pleasant setting require a personal visit to be fully appreciated. Early appointments are recommended to avoid disappointment.
Location:
Wordsley is located less than 1 mile from Kingswinford and less than 2 miles from the centre of Stourbridge, which both provide an excellent selection of amenities. Nearby Wordsley Green includes a Sainsbury’s Local, together with a library and additional shops and nearby Audnam includes a Tesco Express and a Lidl. There is highly regarded local schooling for children of all ages close by and a selection of popular pubs and restaurants. Both Kingswinford and Stourbridge towns enjoy a selection of small independent shops, sport and leisure facilities and banks and building societies. Stourbridge is served by an excellent motorway network with superb links to the M5, M6, M40 and M42. Birmingham International Airport is approximately 45 minutes away and Stourbridge Junction train station enjoys regular services to Worcester, Birmingham and London.
Tenure:
Freehold
Services:
All mains services are connected
Local Authority:
Dudley Council
Council Tax:
Band B
